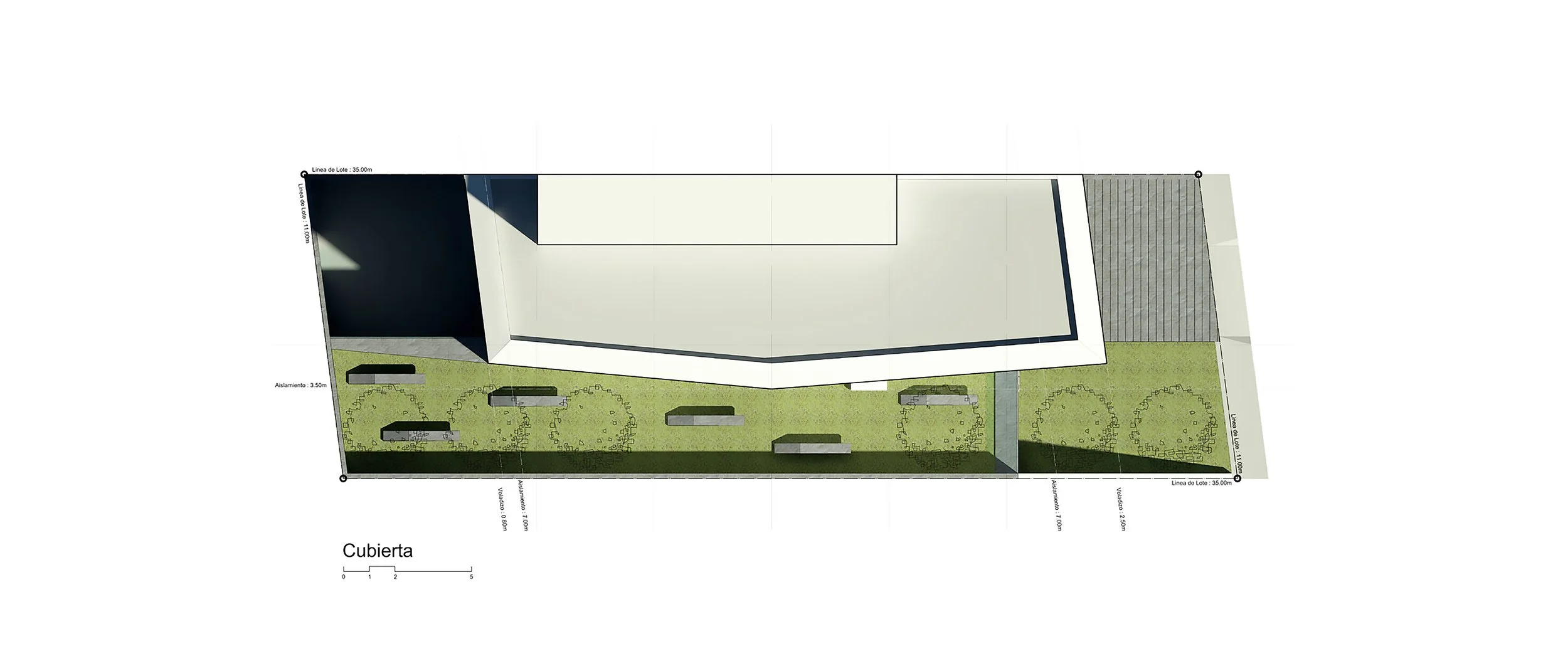








Edificio MB01
| Program: Office Building | Client: Fabio E. Mora | Location: Cartagena, Colombia. | Year: 2012 |
El edificio, situado en un estrecho lote en el barrio de Marbella en Cartagena de Indias, plantea una solución arquitectónica que optimiza el espacio disponible sin sacrificar calidad ni funcionalidad. Con 15 oficinas distribuidas en cinco niveles, el diseño apuesta por una organización vertical que responde tanto a las limitaciones del terreno como a la escala urbana.
En la segunda planta, se propone un parque lineal, un gesto significativo que introduce vegetación y vida pública en el interior del conjunto, generando un diálogo entre el espacio construido y su entorno. En la planta baja, los estacionamientos y los cuartos técnicos están resueltos de manera eficiente, minimizando su impacto en la experiencia arquitectónica. La propuesta equilibra cuidadosamente los requisitos funcionales con una sensibilidad hacia el entorno urbano, logrando una integración coherente y respetuosa del proyecto con su contexto.
The building, located on a narrow lot in the Marbella district of Cartagena de Indias, offers an architectural solution that maximizes the available space without compromising on quality or functionality. With 15 offices distributed across five floors, the design adopts a vertical approach that addresses both the spatial constraints of the site and the scale of the urban fabric.
A linear park is proposed on the second floor, an important gesture that introduces greenery and public interaction into the project’s core, creating a dialogue between the built form and its surroundings. On the ground floor, parking and technical rooms are discreetly handled, minimizing their impact on the architectural experience. The design strikes a careful balance between functionality and sensitivity to the urban context, achieving a harmonious and respectful integration of the building with its environment.


