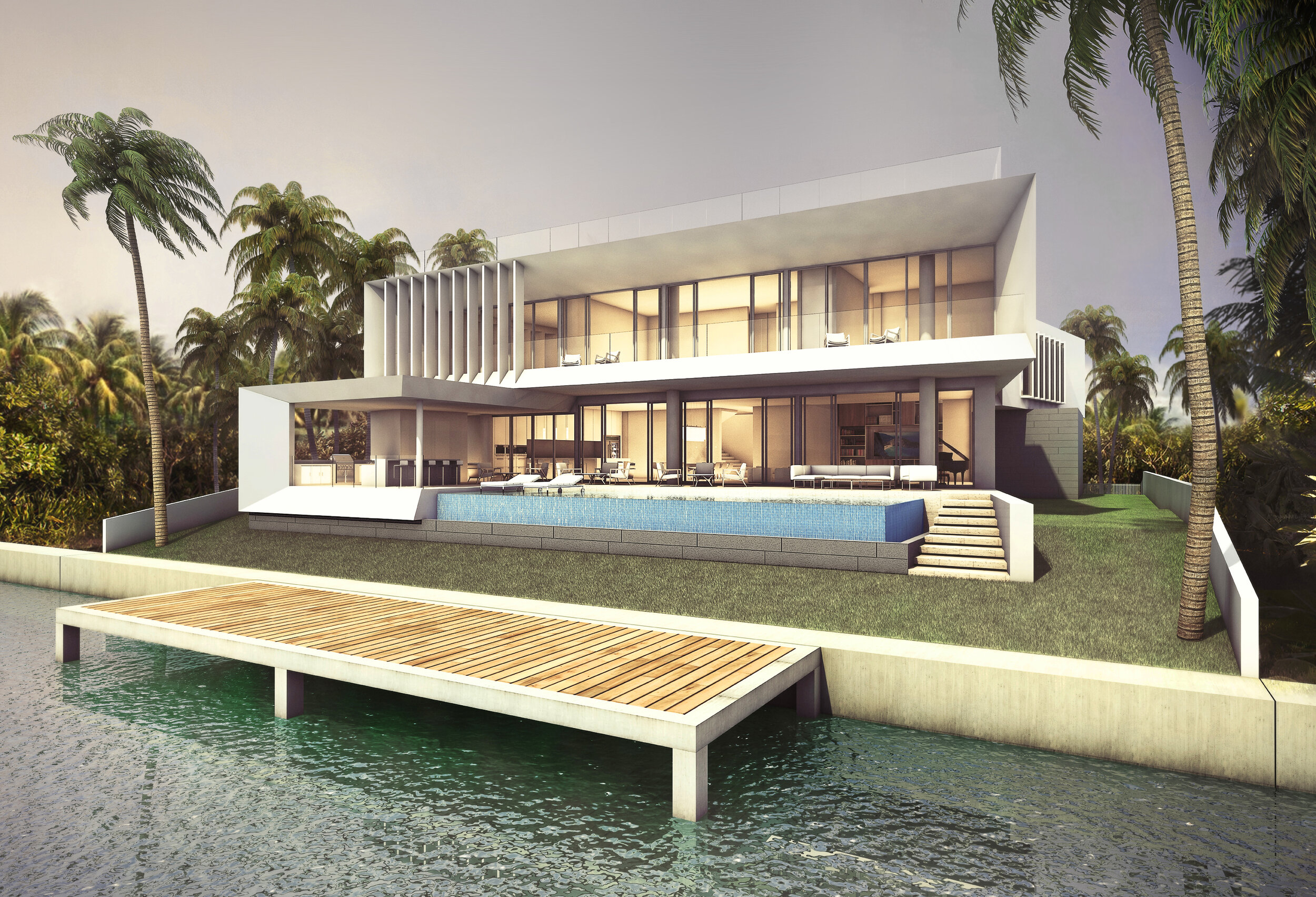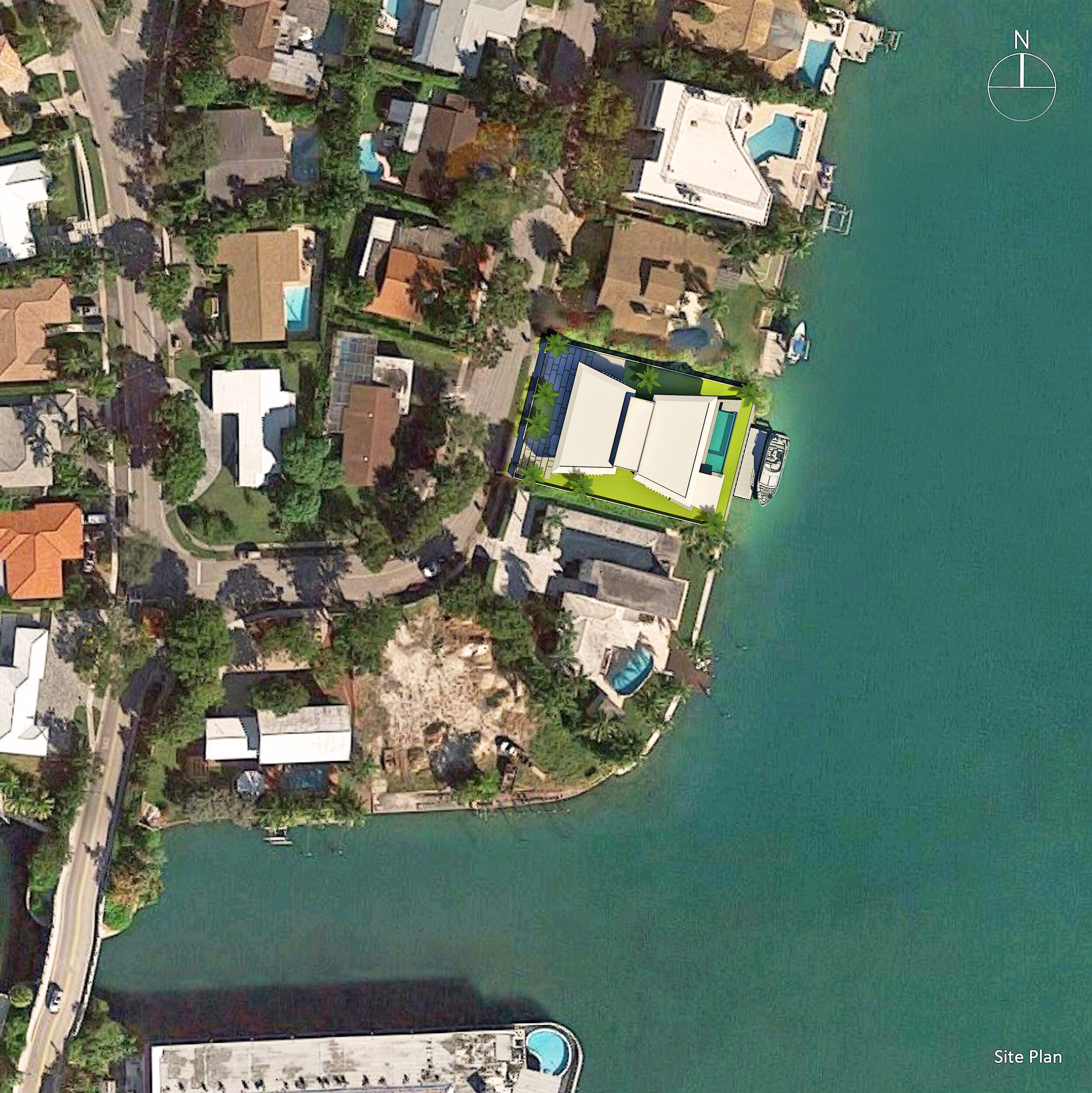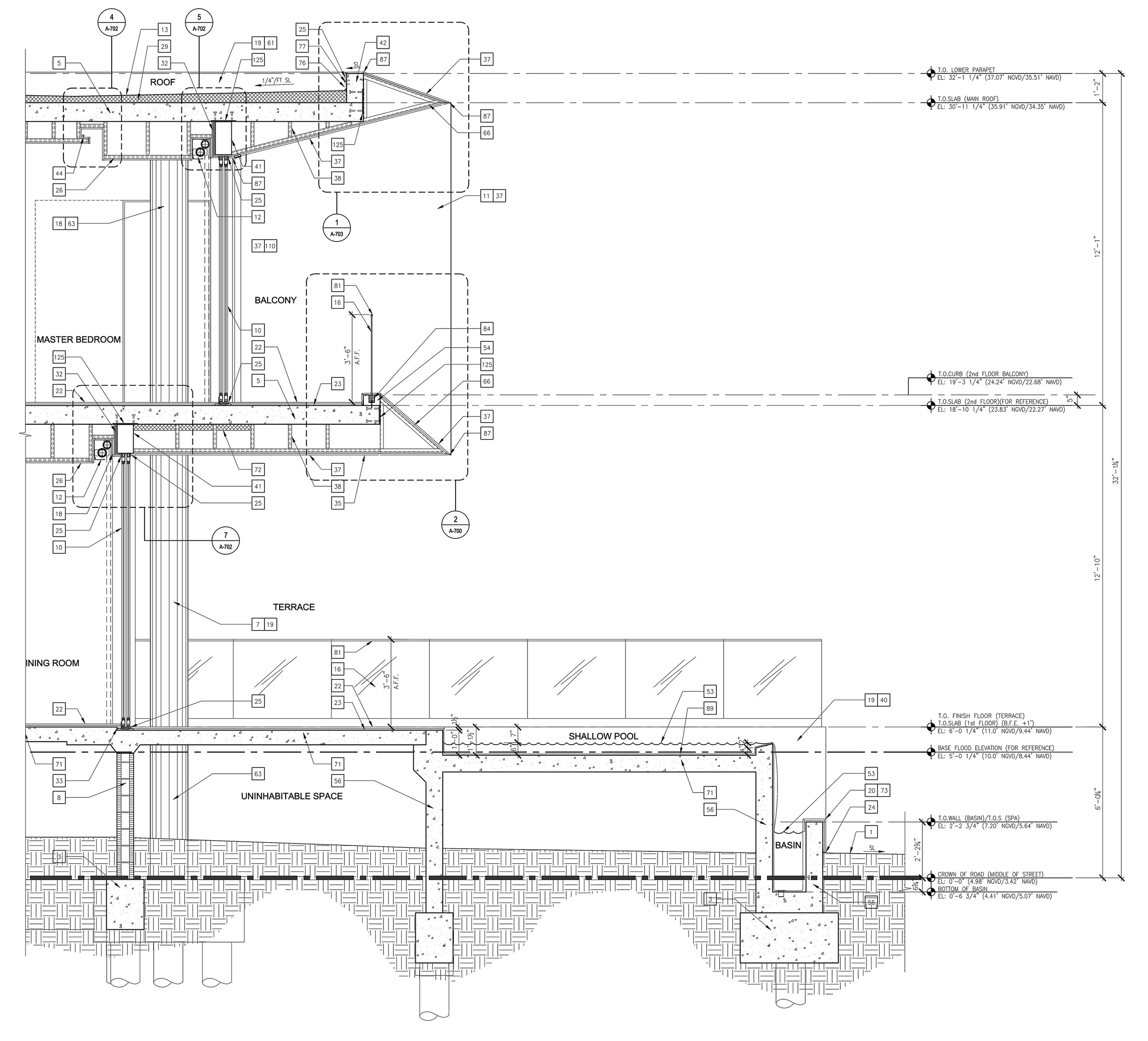





12415 Keystone Island Dr.
In collaboration with M3O Architecture.
| Design Team: Jorge Del Castillo Schiffino, Miley E. Trejo R.A. |
| Program: Private Residence | Client: Waterfront Development USA | Location: North Miami, FL. USA | Year: 2015 |
La vivienda se desarrolla en un lote rectangular de 100 x 150 pies con frente a la bahía de Biscayne y vistas hacia las islas de Bay Harbor. El programa requería diseñar habitaciones para cada uno de los hijos, una amplia habitación principal y todos los espacios sociales en la planta baja con vista y abiertos al agua. La volumetría de la casa en forma de corbatín permite que las habitaciones secundarias tengan vistas controladas a la bahía sin perder privacidad con relación a los lotes vecinos.
The house is developed on a rectangular lot of 100 x 150 feet facing the Biscayne Bay and views towards the Bay Harbor Islands. The program required designing rooms for each of the children, a spacious master bedroom, and all social spaces on the ground floor with views and openness to the water. The bowtie-shaped volumetry of the house allows the secondary rooms to have controlled views of the bay without losing privacy in relation to the neighboring lots.
